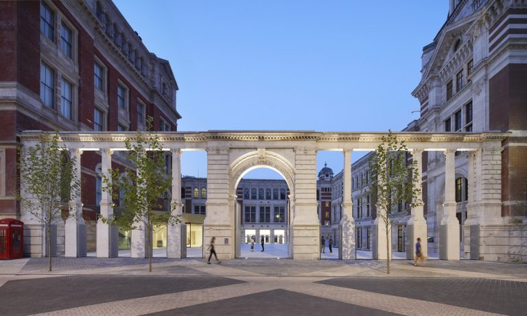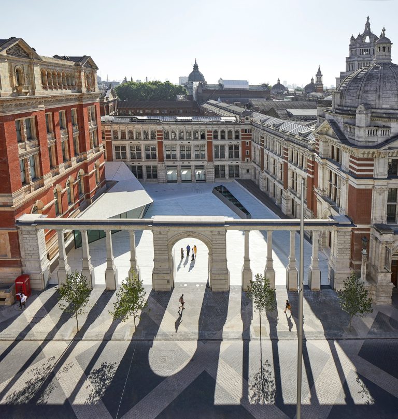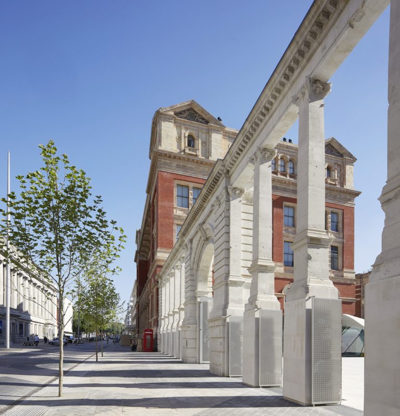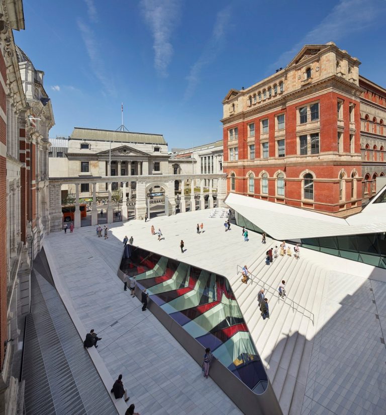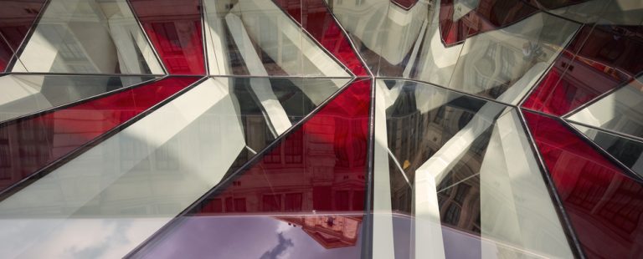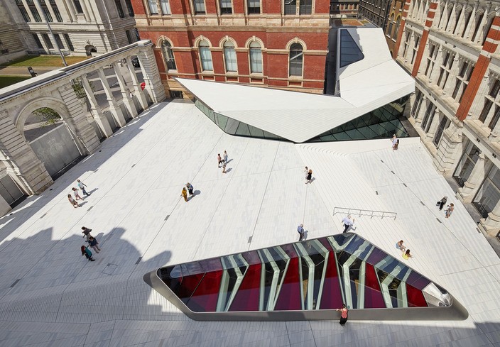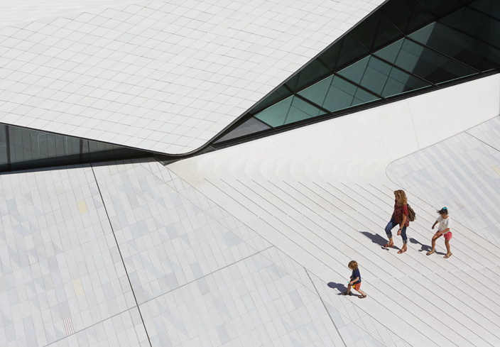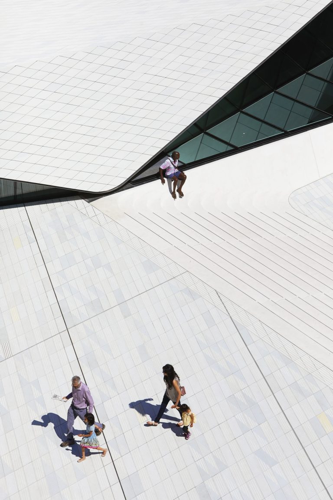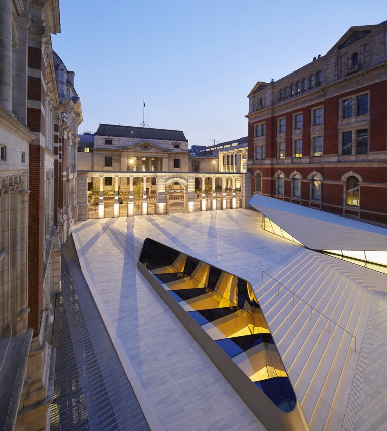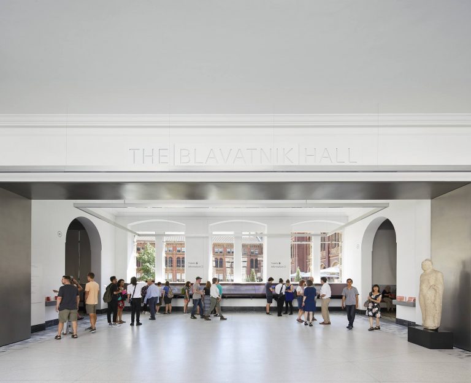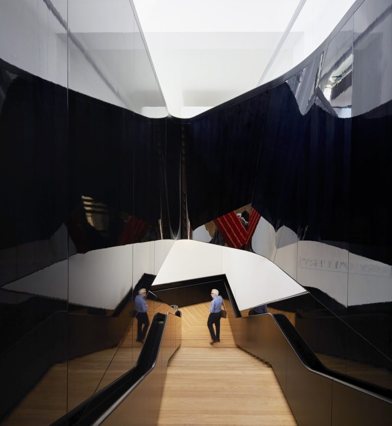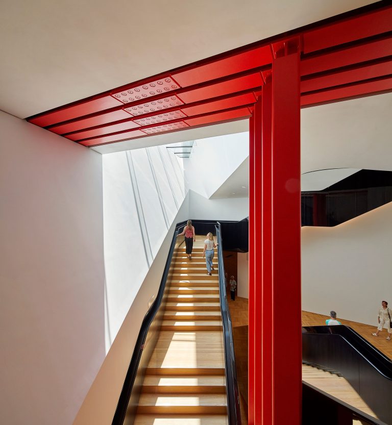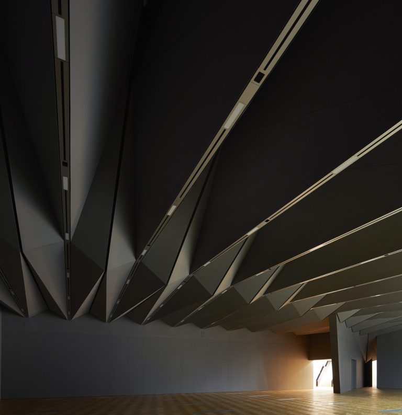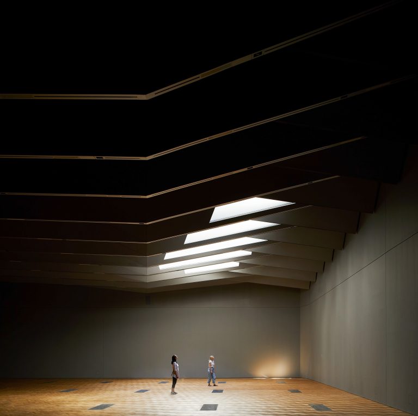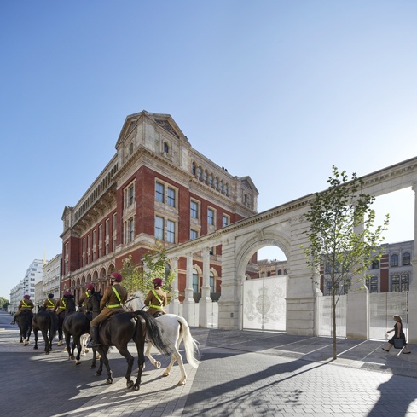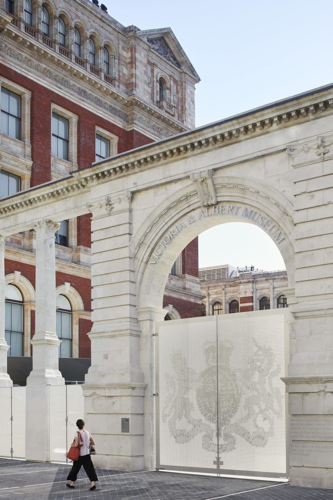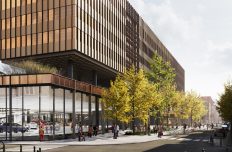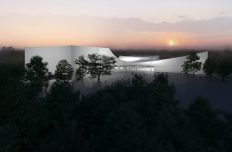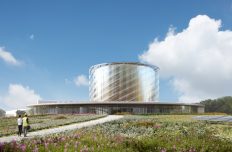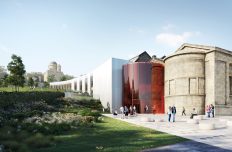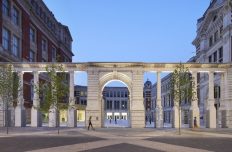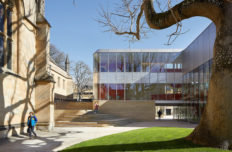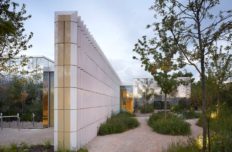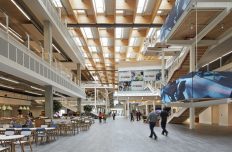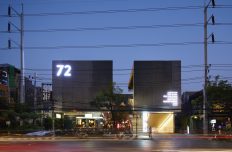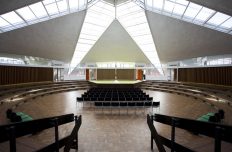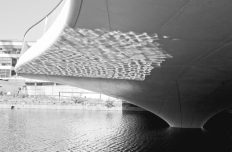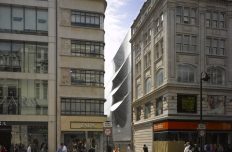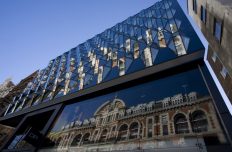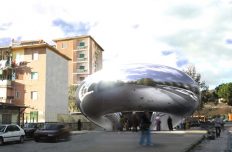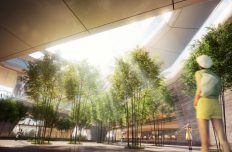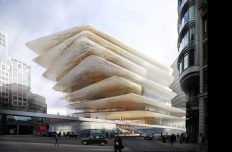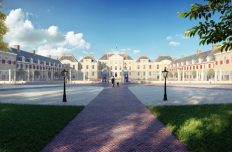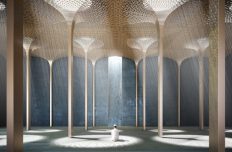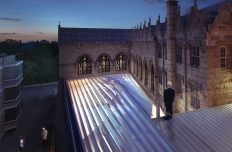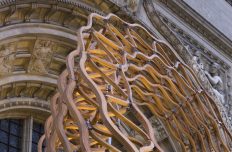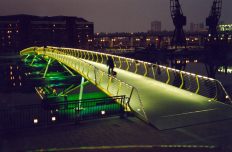The Victoria and Albert Museum is one of the world’s greatest museums of art and design. It provides for the public unparalleled knowledge and understanding of the designed world.
AL_A’s project unlocks the potential to bring new audiences into the V&A, breaking down the separation between street and museum, and taking the V&A onto Exhibition Road and Exhibition Road into the V&A. The changes to Exhibition Road have already significantly increased the number of pedestrians who use it but this is just the beginning of a more ambitious intention: to make Exhibition Road a place where culture and learning are accessible to people of all ages and backgrounds.
At the heart of the brief was the new exhibition space to accommodate the V&A’s headline exhibitions. It now feels both of the moment of its creation, providing twenty-first century standards, and a natural part of the continuing development of the museum.
The 6,360m² Exhibition Road scheme is an engineering feat with extraordinarily challenging structural works, all carried out while the Museum remained fully accessible to the public. The project and its gallery 18m below the surface necessitated piling 50m down within 1m of a Grade I Listed building and underpinning a wing of the V&A and its collection while the Museum was fully operational.
The V&A’s visitor numbers for 2017/18 are up by 26% on the previous year and there are now over 4.4m annual visitors to the V&A and its outposts, with about half of people now entering via the Exhibition Road Quarter.
The Museum’s Director, Tristram Hunt, has said that the new entrance on Exhibition Road has helped drive up visitor numbers and said that it was less intimidating than its counterpart on Cromwell Road. He said: “All the data we have shows that it is much more attractive to non-traditional museumgoers… It is less, frankly, scary.”
