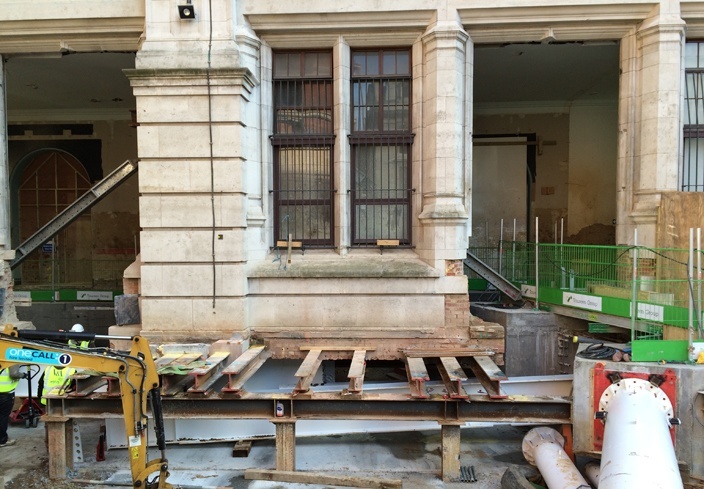
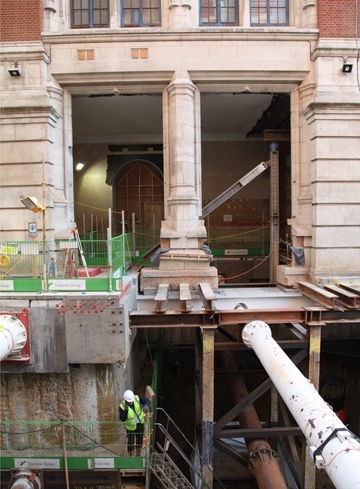
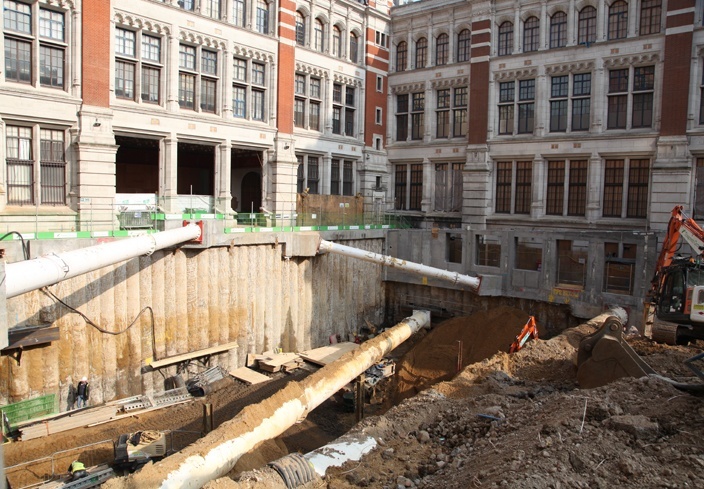
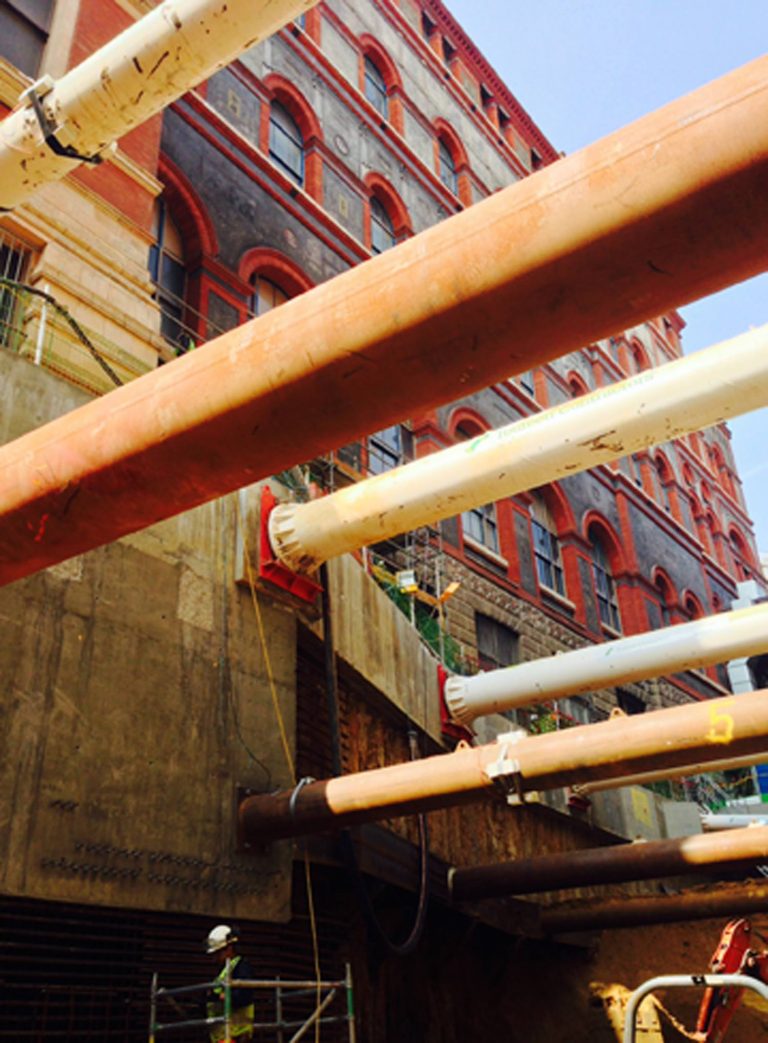
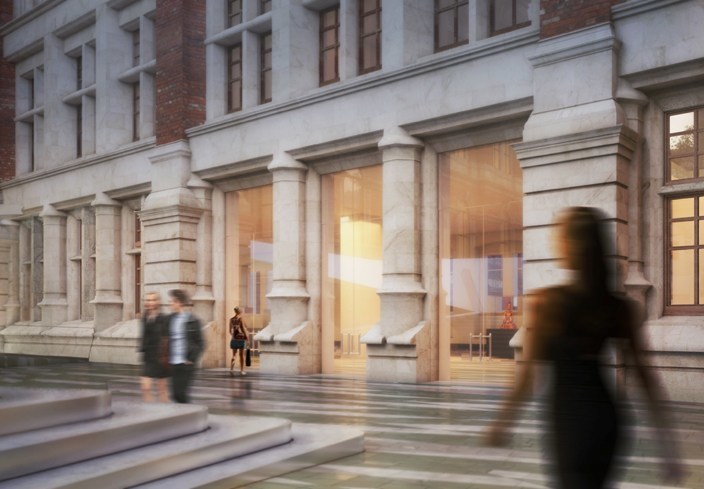
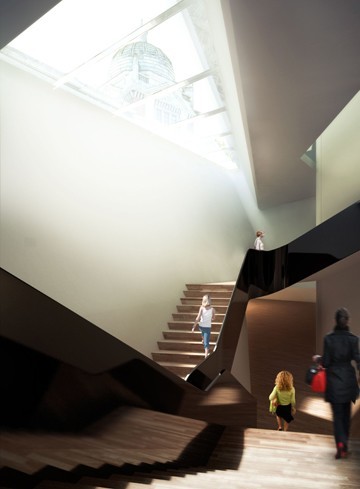
News: The façade of the Victoria & Albert Museum's Western Range building rests on immense trusses as construction continues
April 9 2015800 tonnes of historic Grade I listed stonework stands on one “mega-beam” as excavation for the subterranean galleries progresses as part for the AL_A’s Exhibition Road project for the V&A.
A new lobby will be created within the Western Range to provide the entrance to the temporary exhibition galleries beneath the courtyard.
The descent to the gallery 15m below is celebrated as an important part of the visitor’s journey, woven into the fabric of the Museum and framing otherwise-impossible views of the fine façades. Descent and ascent have been designed with a specific focus on the theatre of the journey and the interplay between new and old.
The “mega-beam” is formed of four individual steel beams. It is temporarily supported on steel needles, which will be replaced by four steel columns. The beams and columns will be expressed within the volume of the stairwell, so that as visitors pass under Aston Webb’s 1901 façade they have an understanding of where they are going and where they are in relation to the rest of the Museum.
