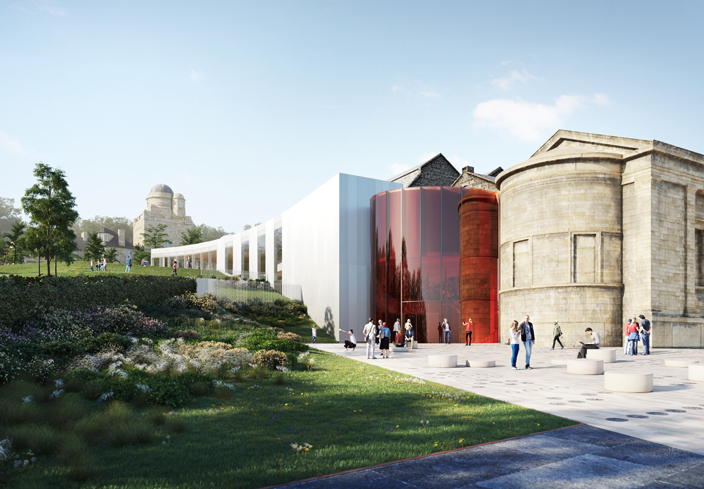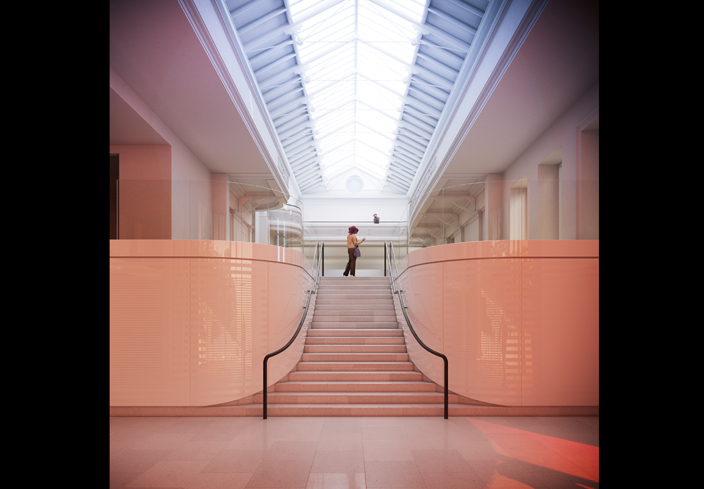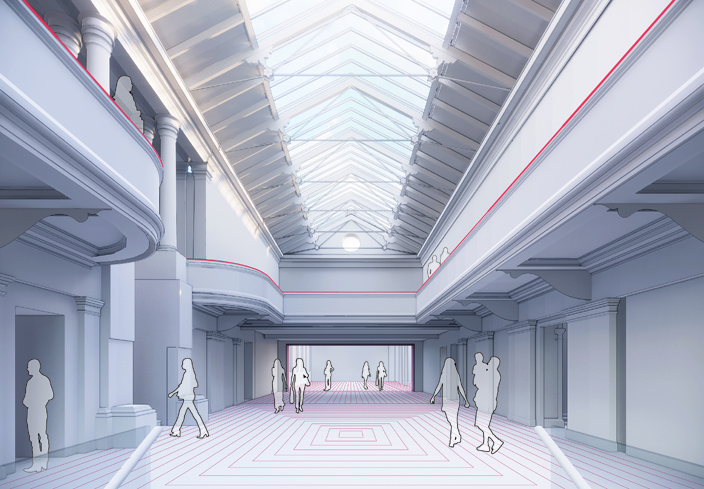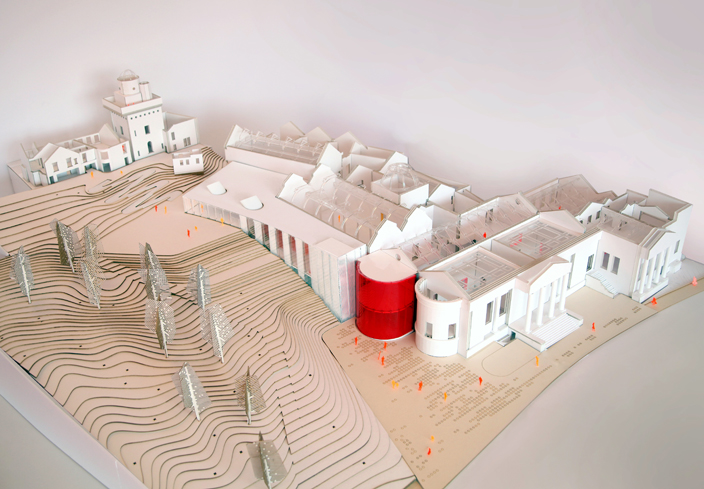A new way in: images reveal transformation of museum
August 29 2019Plans for AL_A’s transformation of Paisley Museum have been submitted for planning. We have designed a new place for the community of Paisley and beyond.
A fully accessible entrance courtyard and a dramatic red glazed entrance hall create a dynamic and inviting presence on the High Street and a contemporary face for Paisley Museum.
A new wing to the west of the existing building provides step-free access through the museum up to the Coats Observatory. It contains social and informal learning spaces and a café with views onto the new museum garden.
The renovated museum and library buildings will be in conversation with the new. Together they create a cohesive museum campus and a visitor experience of international quality.
The project will double the area for the display of the museum’s rich and unique collection and all gallery spaces will meet international environmental standards.
The museum will reopen in 2022 following a £42m transformation and is expected to draw audiences from Paisley, Scotland, the UK and abroad, quadrupling visitor numbers to 125,000 a year.
You can watch Amanda’s interview discussing the project, here.



