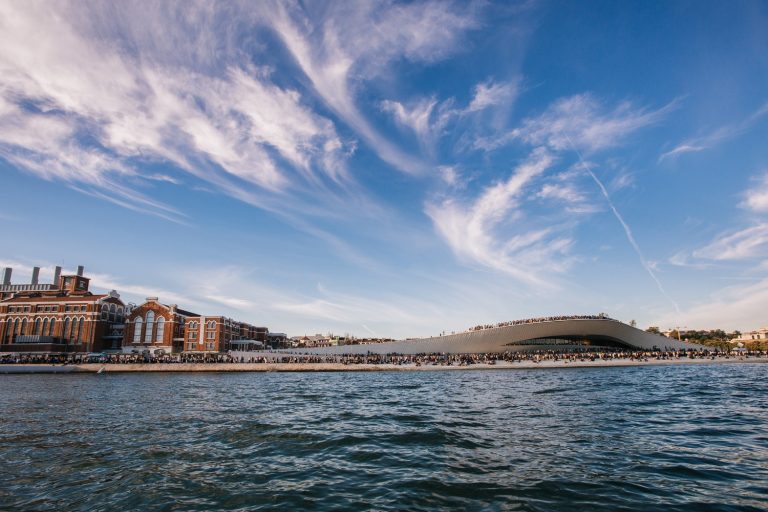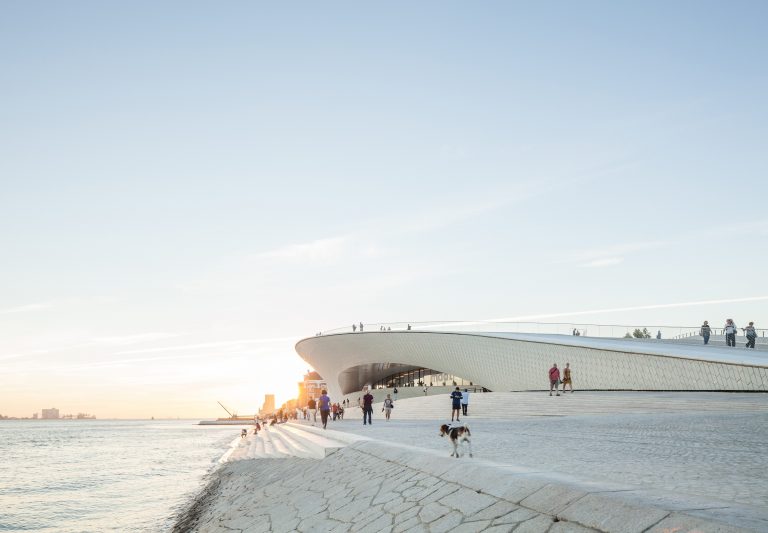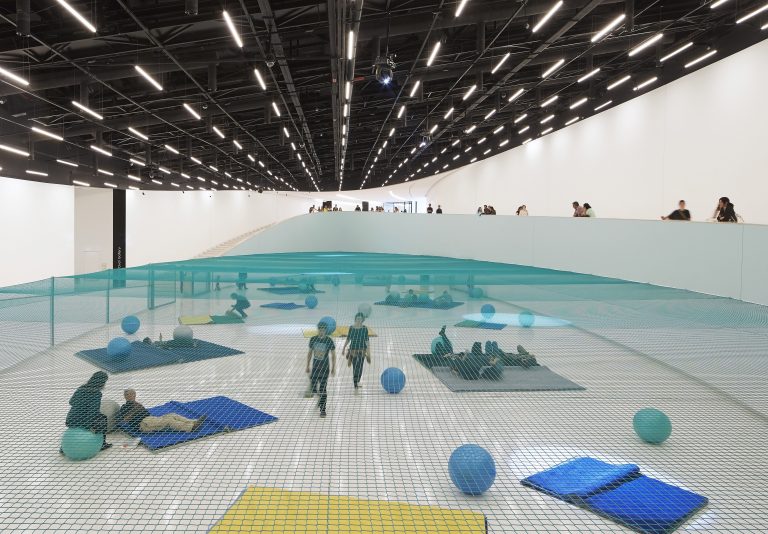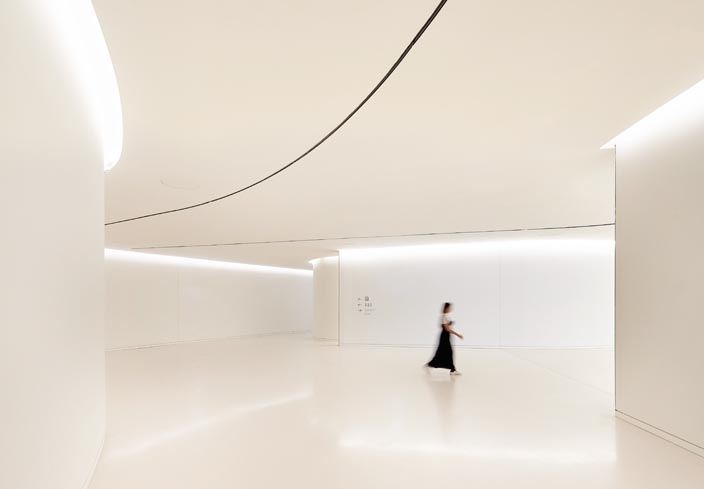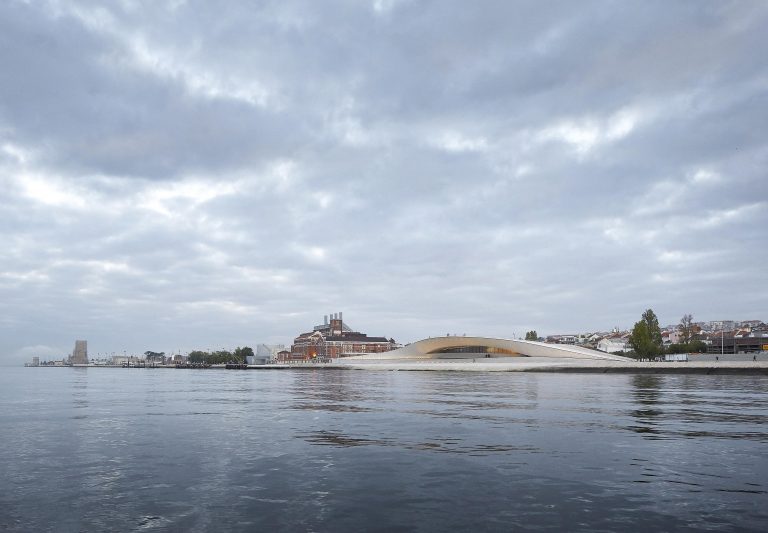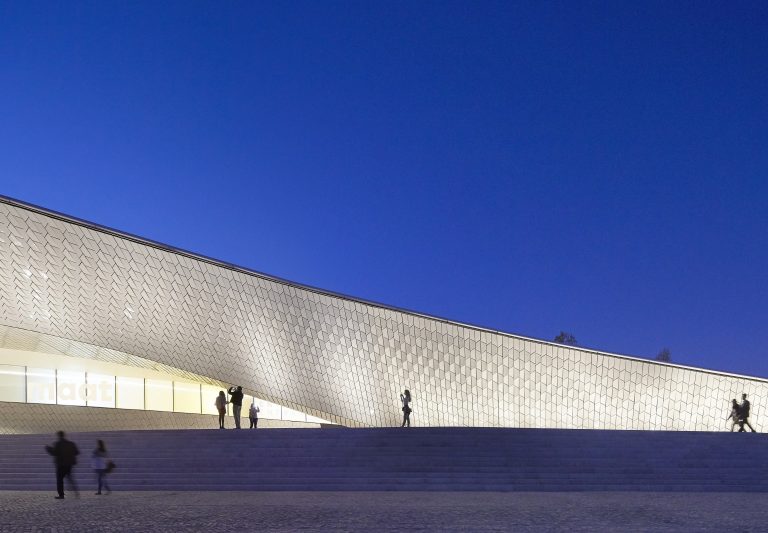News: First phase completes with twelve hour celebration
January 4 2017The first phase of a contemporary art kunsthalle designed by AL_A opened to the public in Lisbon on Wednesday 5 October 2016 .
Led by Director Pedro Gadanho and commissioned by the EDP Foundation, the Museum of Art, Architecture and Technology (MAAT) will explore contemporary culture through visual arts, new media, architecture, technology and science.
MAAT will be the focal point of the EDP Foundation Campus site on the River Tagus in the district of Belém, at the heart of an exciting urban revitalisation along one of Lisbon’s most historic waterfronts. Housed within two buildings on a 3.8 hectare site, MAAT comprises the elegant new kunsthalle structure and the recently renovated Central Tejo power station.
Blending structure into landscape, the kunsthalle is designed to allow visitors to walk over, under as well as through the building. The kunsthalle contains four distinct gallery spaces that sit beneath a gracefully undulating roof, which has been conceived to create significant new public spaces on the roof and along the waterfront.
The building’s textured façade is composed of 15,000 three-dimensional crackle-glazed tiles manufactured by Ceràmica Cumella. Building on Lisbon’s rich tradition of craft, the complex surface is a contemporary expression of this characteristic Portuguese building material and continues AL_A’s ongoing research into new uses and reinterpretations of ceramics. The tiles capture the changing light and give mutable readings of the exceptional southern light that vary with the time of day and the seasons.
Speaking about the design, Amanda Levete, Principal of AL_A, commented:
“In understanding EDP’s ambition for Lisbon, our design draws on the context of the site, creating both physical and conceptual connections to the waterfront and back to the heart of the city.
“The waterfront is so essential to the project that the design literally reflects it. The overhanging roof that creates welcome shade is used to bounce sunlight off the water and into the Main Gallery, one of the four interconnected exhibition spaces.”
The EDP Foundation officially opened the first phase of the kunsthalle to the public on Wednesday 5 October 2016 to coincide with the city-wide Lisbon Architecture Triennale. Pedro Gadahno’s first commission as Director – a site-specific work from renowned French contemporary artist Dominique Gonzalez-Foerster – will inaugurate the Oval Gallery at the heart of the building The opening is celebrated with a 12-hour programme of events performances and music happenings by international artists in and around the new building.
The events anticipate the second phase of the MAAT kunsthalle, set to launch in March next year with the opening of all four galleries, a restaurant and additional public spaces. Also in 2017, the park designed by Vladimir Djurovic Landscape Architecture will open, and the campus – and waterfront – will become even more accessible to Belém with the opening of the elegant pedestrian bridge that lands on the kunsthalle roof, also designed by AL_A.
Pedro Gadanho, Director of MAAT, said:
“With its unique industrial heritage, a growing collection of Portuguese art and an innovative exhibition programme, MAAT will be a cultural space of discovery, critical thinking and international dialogue”
Project description
MAAT is an outward-looking museum located on the banks of the Tagus in Belém, the district from where the Portuguese great explorers set off. Proposing a new relationship with the river and the wider world, the kunsthalle is a powerful yet sensitive and low-slung building that explores the convergence of contemporary art, architecture and technology.
The new building is the centrepiece of EDP Foundation’s masterplan for an art campus that includes the repurposed Central Tejo power station.
Blending structure into landscape, the kunsthalle is designed to allow visitors to walk over, under and through the building that sits beneath a gently expressed arch – one of the oldest forms in western architecture.
The roof becomes an outdoor room, a physical and conceptual reconnection of the river to the city’s heart – where visitors can turn away from the river and enjoy the vista of the cityscape, and at night, watch a film with Lisbon as a backdrop.
Below, the exhibition spaces are extensions of the public realm, with flowing interconnected places for experiences and interactions at the intersection of the three disciplines. These spaces complement the galleries of the converted Central Tejo building.
Building on Portugal’s rich tradition of craft and ceramics, three-dimensional crackle glazed tiles articulate the façade and produce a complex surface that gives mutable readings of water, light and shadow. The overhanging roof that creates welcome shade is used to bounce sunlight off the water and into the building.
Images © Hufton + Crow
