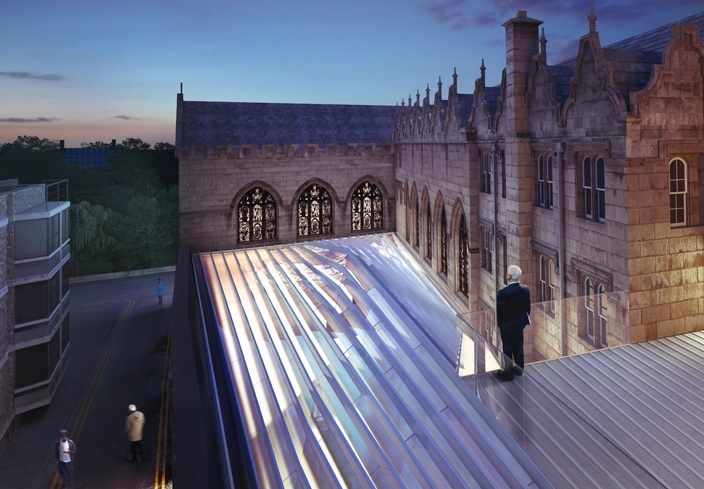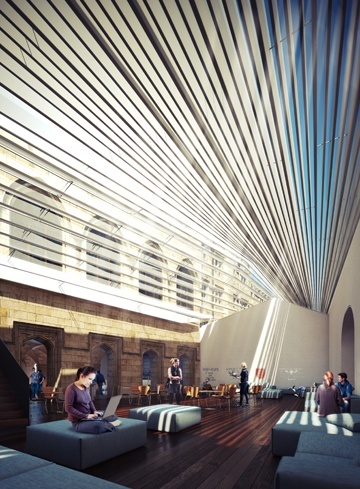Competition: Reprogramming social areas and a new multi-purpose space for a historic University of Oxford college
December 10 2014AL_A can reveal their stunning updated designs for an invited competition to reprogramme the social spaces for Oriel College, Oxford, with the addition of a fantastic new multi-purpose space for use by all members of the College.
Social spaces are the nexus of college life, where food, drink and conviviality give birth to intellectual stimulation, relaxation and the forging of long lasting friendships. The creation of a new soaring single-volume unlocks the potential of social spaces; a new multipurpose space part common room, refectory, and bar to meet the diverse needs of students and staff alike.
The new space sits beside the adjacent undercroft, and is topped by a dynamic twisting pitched roof. From inside, the eye is drawn upward by the light streaming through glazing that frames views of the historic facade, whilst hindering gaze to student accommodation.
Underpinning tradition with modernity
The unifying themes of underpinning tradition with modernity and grandeur with informality are deeply resonant.
The designs for the College necessitate rooting them within and of the institution, respectful of tradition and expectant of the future.
Students were placed at the heart of Oriel’s society, facilitating appropriation of the flexible new spaces by them and giving them a valid sense of ownership.
The design re-sequences and liberates the historic spaces, resurrects original features, and provides new connectivity, clarity of orientation and access.
By establishing an engaging dialogue between past and present, the designs for Oriel can give new significance to embedded traditions and weight to new proposals.
Unlocking the potential of space
A singular soaring volume unites the undercroft with the new addition through apertures that reinstate the western facade’s long lost openings.
Enclosed on four sides, the eye is drawn upward by the light that streams through a dynamic, twisting pitched roof punctured by glazing.
Purposefully orientated to direct views of the facade, rather than just the sky or its neighbours, it firmly roots the new multipurpose space within and of Oriel.
Looking up unveils facades that are currently largely obscured, not only now visible from within but also from the street.

